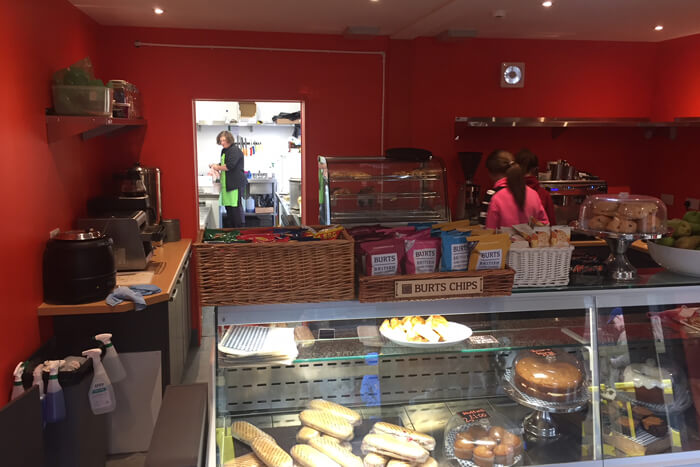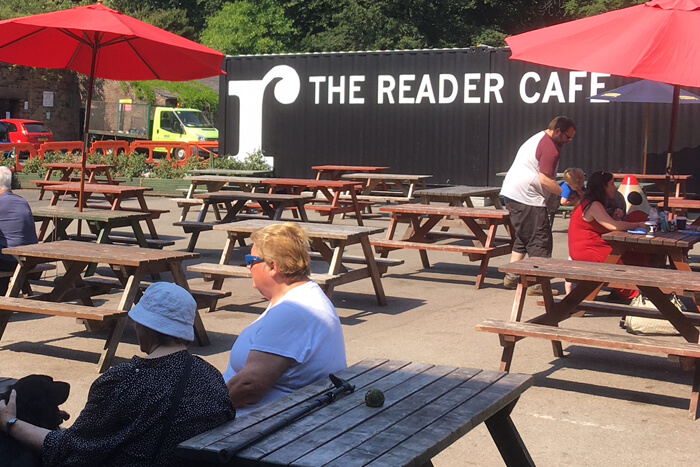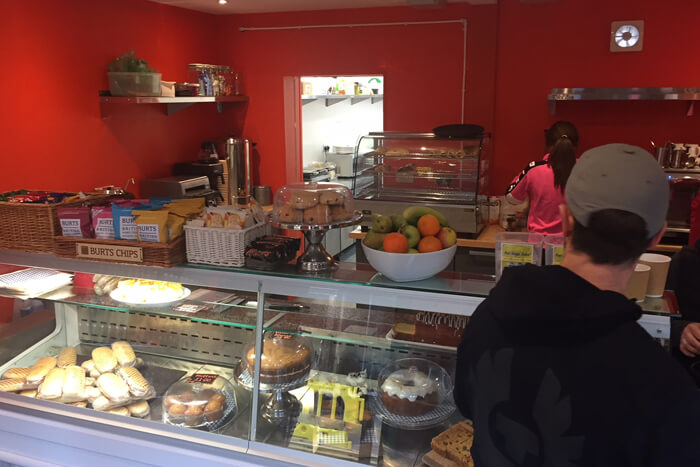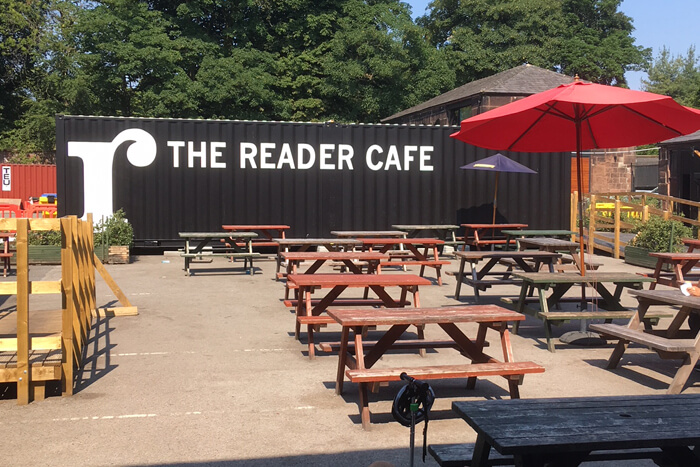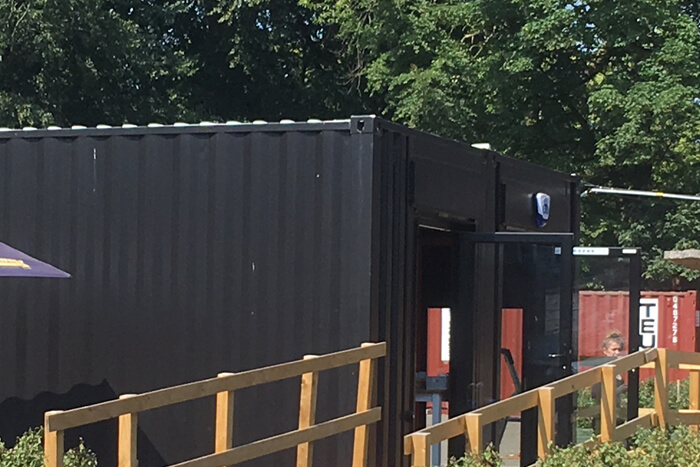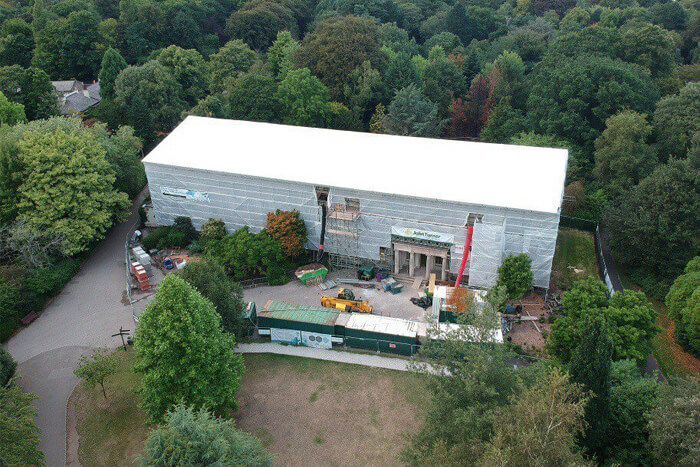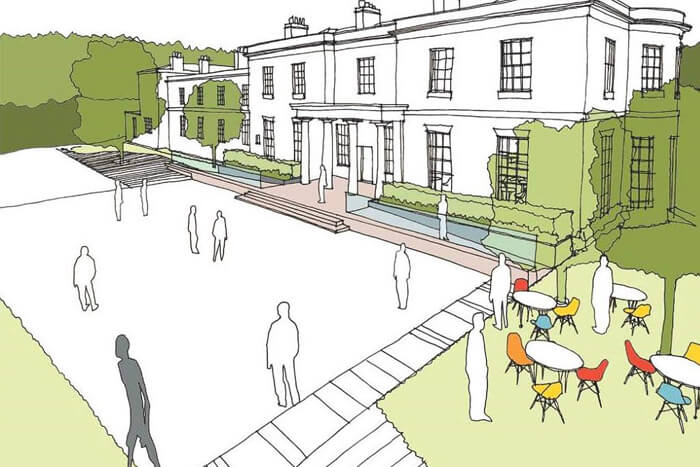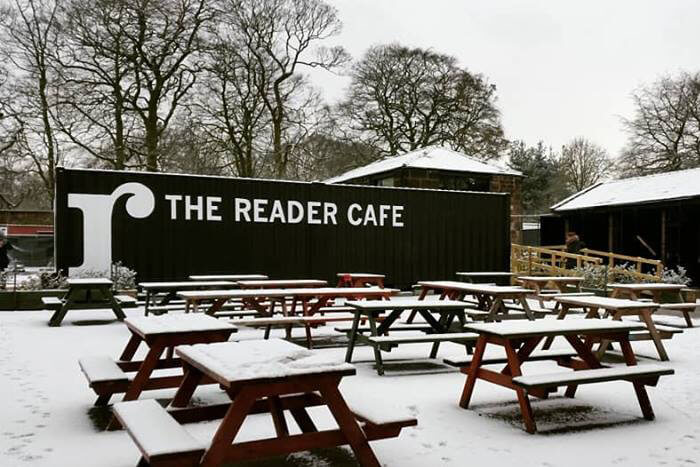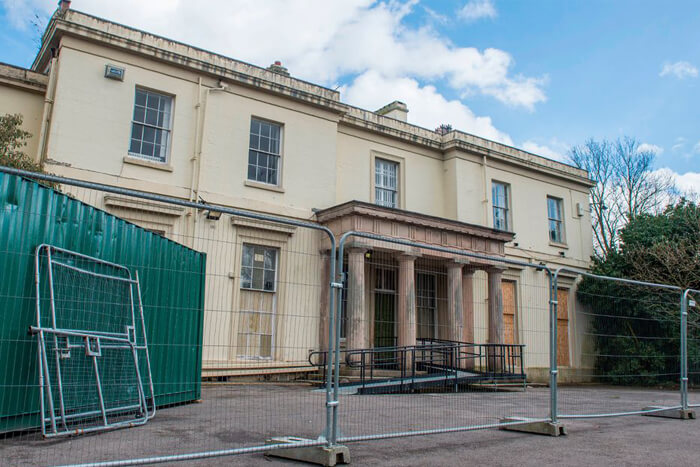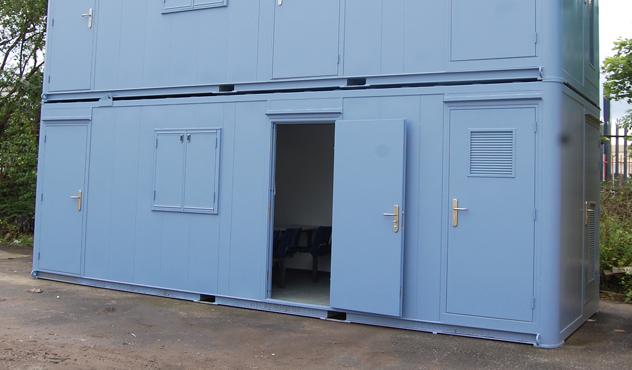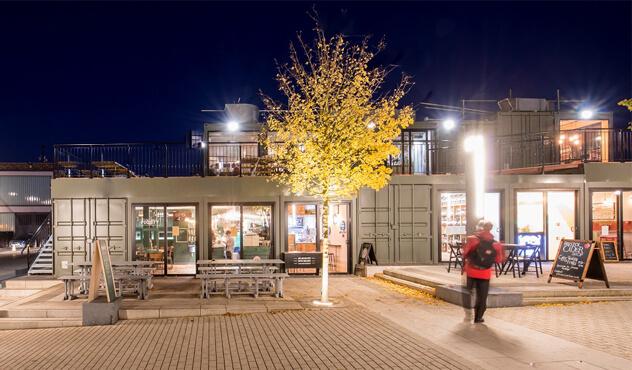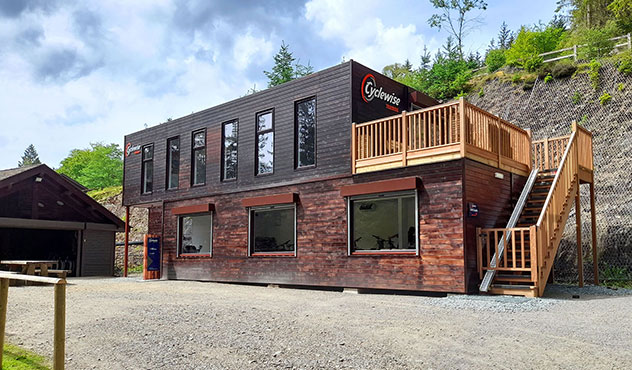Calderstones Park in the heart of Liverpool is home to Calderstones Mansion House which is being brought back to life due to an ambitious project to create ‘The International Centre for Shared Reading.’ The three-year project is the brain-child of The Reader – a charity which has pioneered the use of shared reading to help re-build lives and help communities.
A Heritage Lottery grant of just under £2million was secured by The Reader to fully repair and develop the mansion which was once owned by a co-founder of the Cunard Line, and return it to its former glory.
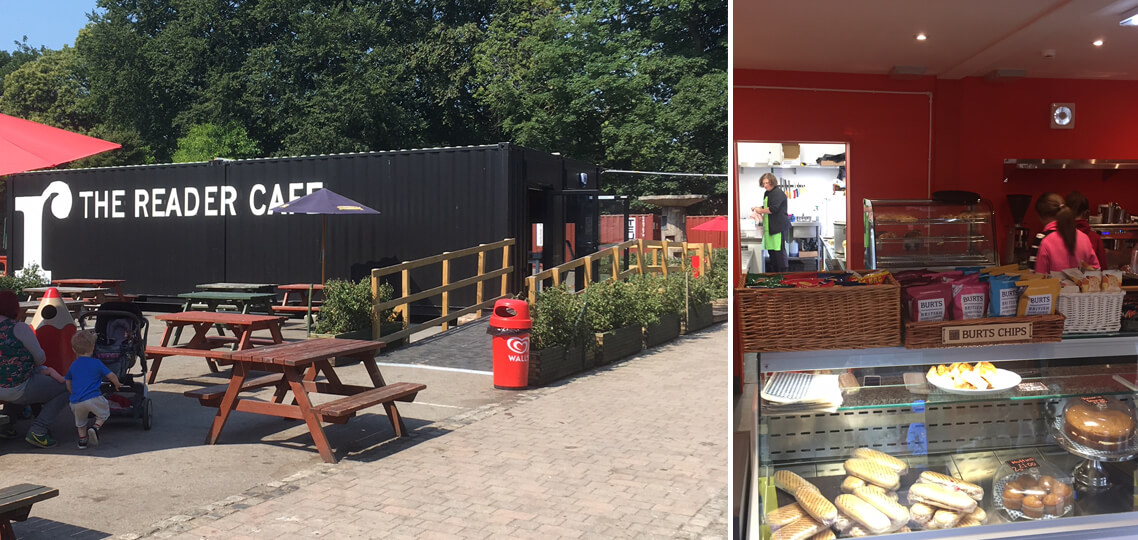
Project Outline - The Reader Café at Calderstones
The Reader Café was a much-loved and key resource for the charity. Due to the extensive renovations it would have been impossible to continue to operate the café in the main house. The Reader were understandably keen to find an alternative solution which would allow the café to continue to play an important part in the great work they have achieved, and to generate much needed income to help The Charity fulfil its role within the community.
After initial discussions with the Charity, a temporary building was deemed to be the best solution, and a suitable location was proposed in the courtyard which already housed a number of other buildings and projects ran by the charity.
Intelligent Container Conversion Solutions for an Inspiring Organisation
At Eldapoint we get inspired by great stories, which in turn inspires our conversions team to get creative (not that they need much help). With a significant space set-aside for the project, the team were given the brief to create a café of around 60 foot, with a separate kitchen, food preparation area and a service counter. The café should be wheelchair/pram accessible and be functional and attractive both inside and out.
Three 20-foot used shipping containers were sourced for the project. Our conversions team removed side and front walls and joined all three containers into one solid structure. The interior was split into two separate areas, to the rear a food preparation kitchen was fitted with food hygiene grade wall panels. The public serving area where teas, coffees and soups are served was fitted with fire resistant plasterboard for added safety.
As the project was a café, utilities were installed and there were a number of health and safety requirements, including; interior electrics, smoke detection, air ventilation and plumbing.
The gallery below show the house and café prior to renovation and a selection of images from the container conversion café project.
Windows and French doors were installed which added a nice finish and a more aesthetically pleasing entrance to the café. The interior was fitted with attractive and hardwearing flooring and decorated in a warm and welcoming finish. The exterior was painted to the customers specifications and The Reader ‘r’ brand was added to the side of the container, which gives the cafe the feel of being part of the whole regeneration project. The café sits in a courtyard which has seating for up to 200 people and complements the other buildings which includes The Reader Ice Cream Parlour and The Storybarn.
Successful Outcome and Feedback
The café had always been intended to be a temporary solution to help keep income flowing into the charity and give continued employment and support. The plan is for the café to locate back to the main house after the renovations are complete, but due to the success of the café in its temporary location there has been some discussions around keeping the shipping container conversion on-site long term, either to continue to use it as a café or to repurpose for another project.
As a Merseyside based company Eldapoint has its roots in Liverpool and the team were particularly proud to be involved in this project. Calderstones Park and the work The Reader Charity is doing for people and communities in Liverpool is to be applauded. We wish them every success for the future.

